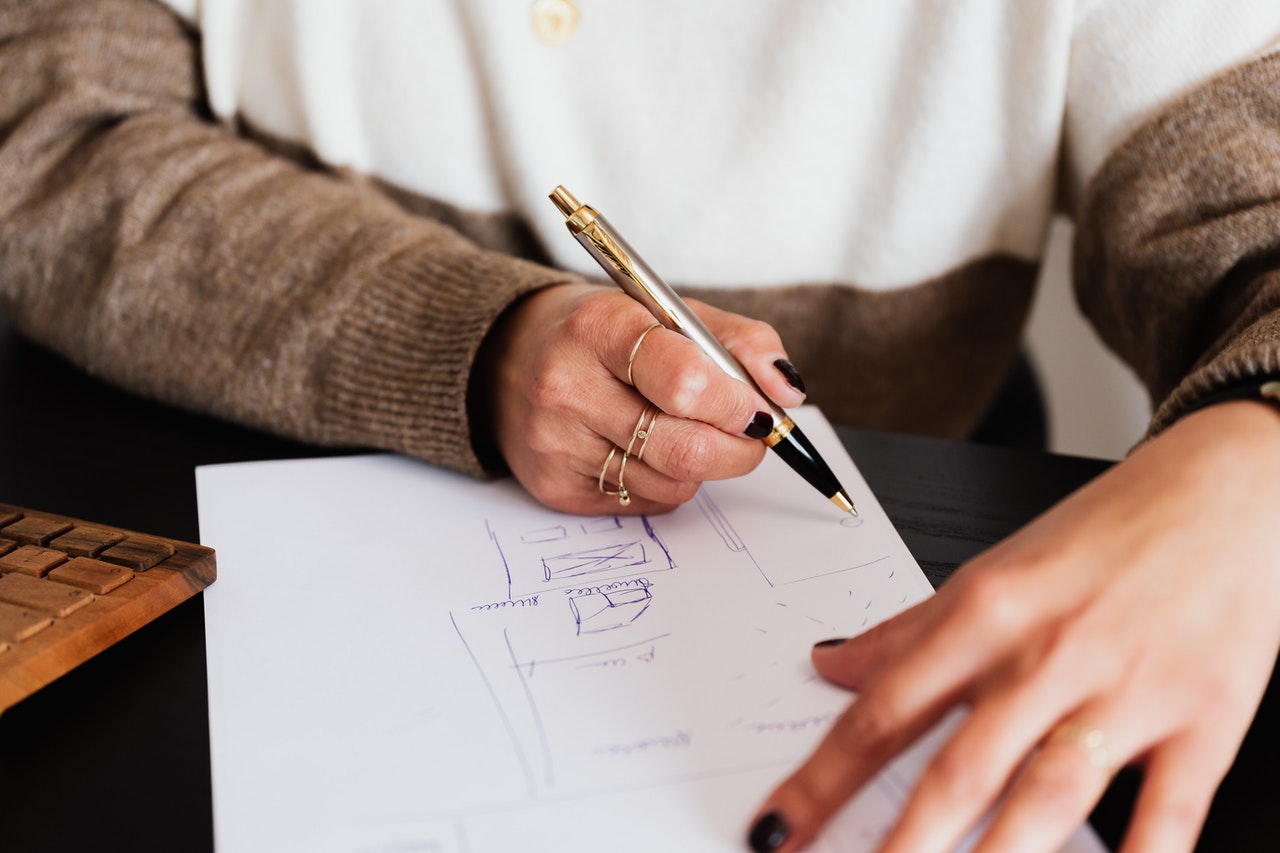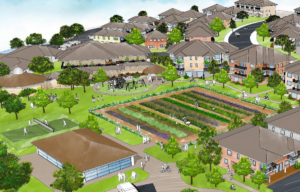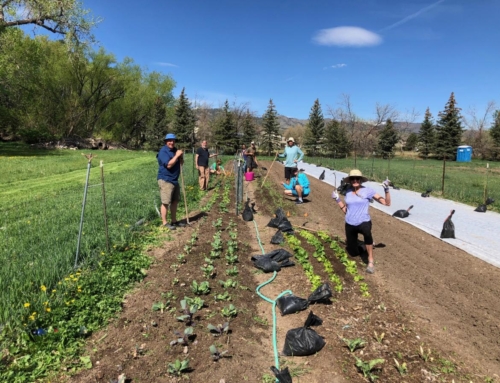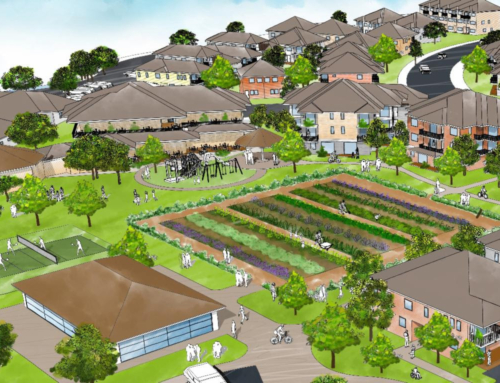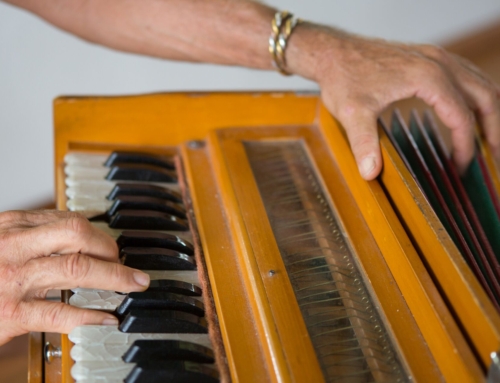Polestar’s nineteen single family home sites included within the scope of the Village provide gracious private living with strong connection to community experience.
With expansive views of the Front Range, solar orientation, and open space within steps from your yard, these are some of the most beautiful and well-placed lots in Fort Collins. With Polestar’s village center a short stroll away, you also have easy access to walking and biking trails and a vast network of parks, lakes, mountains, and forest. Polestar Village is tucked into a quiet cul-de-sac neighborhood with virtually no through traffic. Lots range from 4500 sq. ft to 8300 sq. ft – large enough for ample privacy and quietude, while maintaining a feeling of connection with your neighbors. The 4500 sq/ft lots open onto the nearly 6 acres of open natural area that is part of the community design. More information and pricing for these will be coming soon.
In addition to the single-family homes, Polestar Village will have a delightful mix of duplexes, townhomes, condominiums, and apartments. These are thoughtfully designed to support a wide variety of living preferences and needs – from cozy 415 sq. ft of ground-floor comfort to homes with nearly 2,200 sq. ft and 4-5 bedrooms – enough room for a large and growing family.
There are a variety of financial models to choose from – from fee-simple purchases of townhomes and condominiums and duplexes, to partial ownership in apartment complexes, to rental units. All living spaces open onto common greens, and have walking trails that weave through the community to the Village Center, or to the vast network of nature trails nearby. We anticipate purchase prices to begin in the low $200K range and the larger units to run between $300-400 per square foot. Many more specifics will be available on these products soon.
The values of Polestar Village include: Net zero energy design, interwoven gardens and orchards, trails and open spaces, community gathering spaces such as dining hall, cafe, classrooms, meditation and yoga hall; sporting greens, courtyards, intergenerational wellness center, aging-in-place design, walkability, natural areas intermixed with cultivated spaces, and ample opportunities to connect within the village while feeling connected to the larger community.
Polestar Village Floor Plan Designs as of April 2022:

